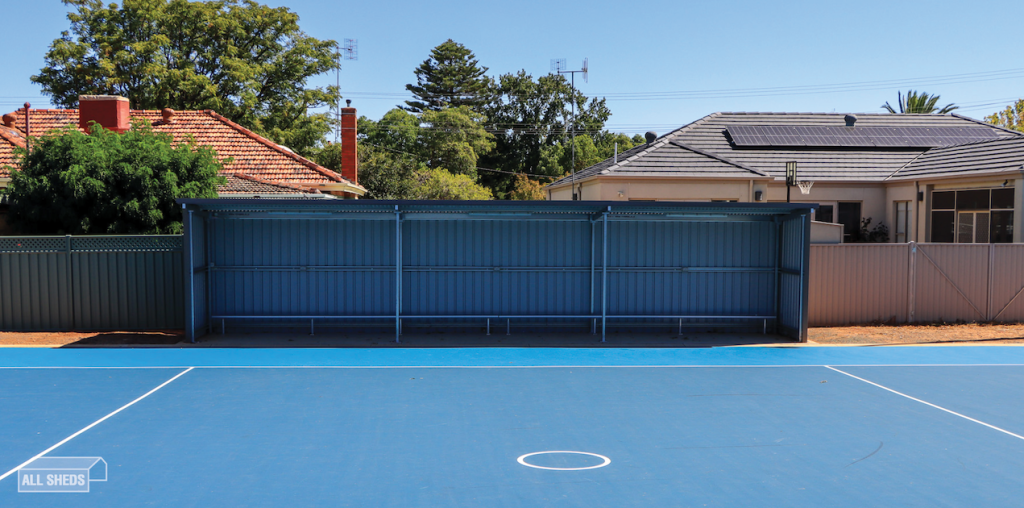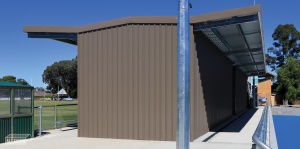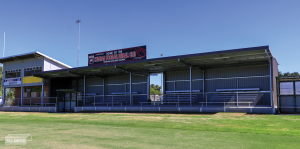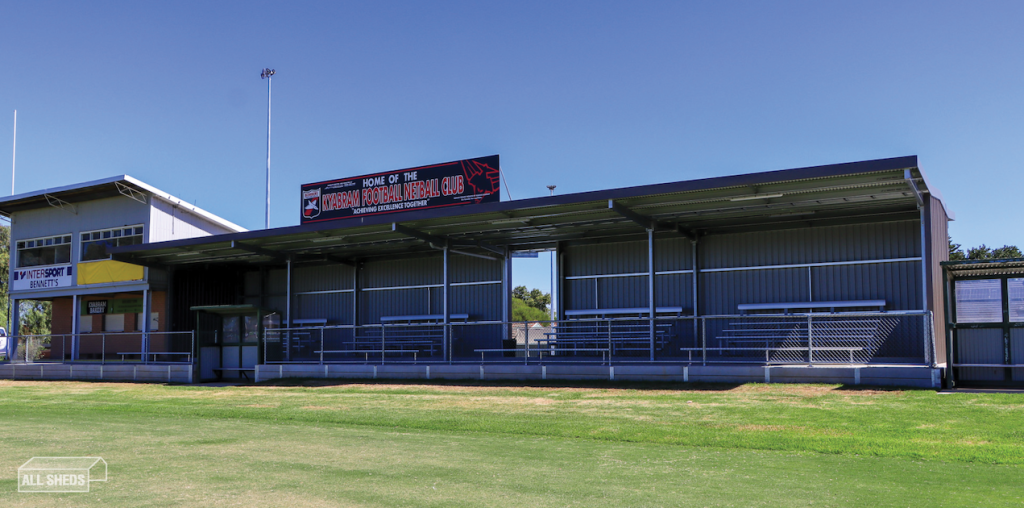Kyabram Recreation Reserve, Kyabram, VIC
Once again, working with the sports facilities designers that we have collaborated with on past projects, we were tasked with helping them create structures for the upgrades they were completing at the Kyabram Recreation Reserve. For this project, they were requiring a player shelter as part of their netball court upgrades, along with a new tiered spectator viewing shelter that would replace the existing structure. With our experience collaborating on other projects, we were the first point of call when it came to finding a suitable solution for the project.
With the varying requirements for the two shelters and their position around the recreation reserve, they needed two differently designed structures to meet their needs. The first structure they wanted was a tiered spectator viewing shelter that would face the existing football oval and replace an existing structure to create a larger covered space for their spectators. To completely cover the space, they required a gable roof premium+ shelter that was 27.3m x 8.5m x 3.825m with a 5° pitch. For extra protection on their side of the shelter, they included an overhang of 2.4m on the left and an overhang of 2m on the right to ensure that anyone watching the matches on the netball courts behind the shelter also had some protection. The second shelter they required was a player shelter by their new netball courts. This shelter was to be similar to others we have completed from them, with a few slight changes to suit the space. So for this shelter, they went with a 12m x 2m x 2.5m custom skillion roof with a 5° pitch and a 450mm overhang for a little extra protection.
The new shelters were installed just in time for the upcoming football and netball seasons, ensuring there is plenty of sheltered space from the winter weather for both players and spectators for many seasons to come.
Request a Quote




